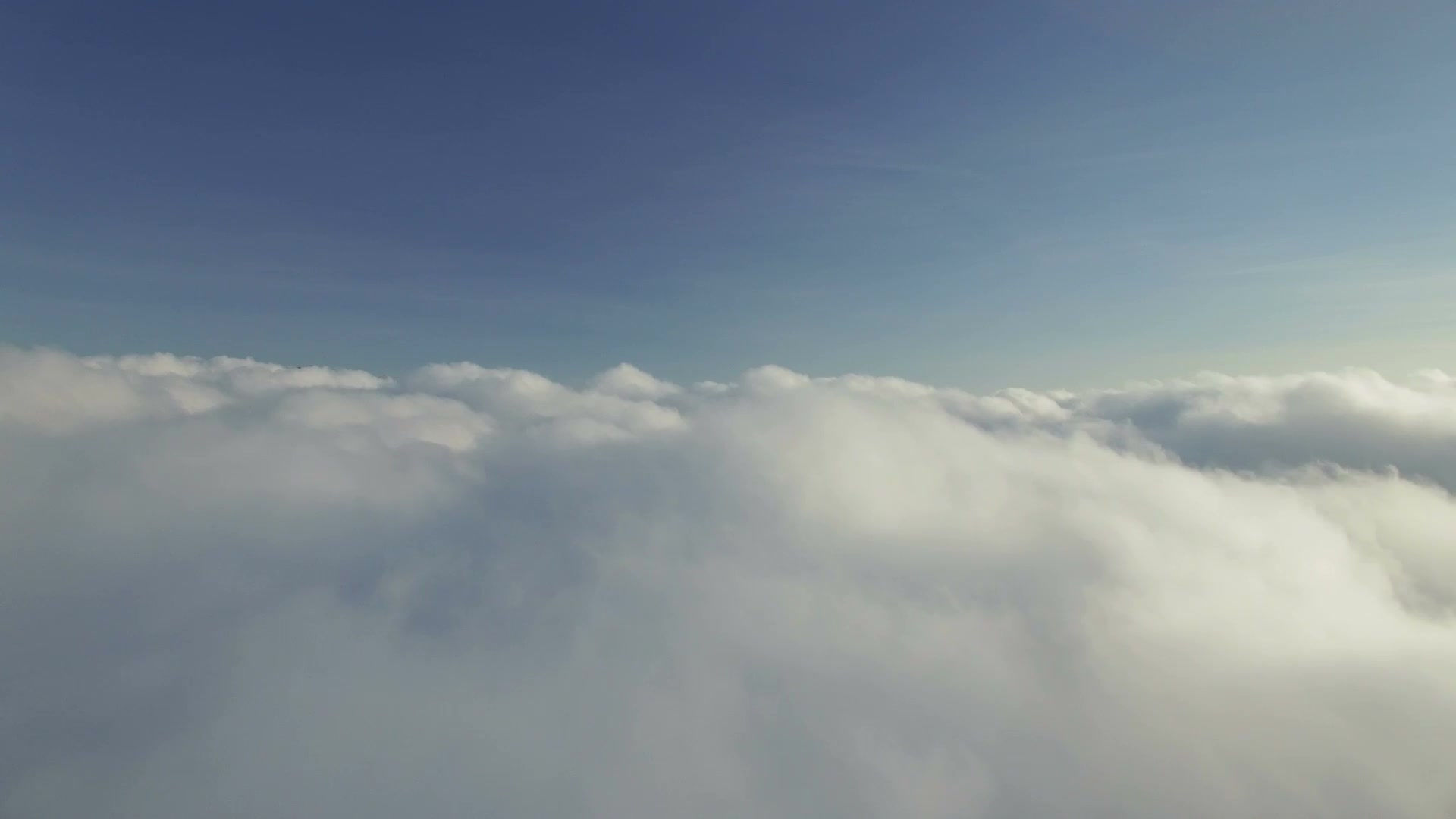top of page


Facilities

“The perfect venue for weddings, parties, large functions and conferences”
Size:
16 metres by 10 metres
Capacity:
120 seats for dining
140 people standing
160 seats theatre style
Equipment:
PA system
Lighting system
Hearing loop
Stage:
10 sq m (can be extended to 20 sq m)
Perfect for:
Weddings
Parties
One-off or regular classes
Large functions
Conferences, meetings, or lectures
Musical and dramatic productions
Funerals, memorials and wakes




-
Toilets are situated at the main entrance and also by the Games Room.
-
Both the Main Hall and the Garden Room are equipped with a hearing loop (please ask a member of staff).
-
The building is accessible to disabled users with disabled toilets and a lift for wheelchair users to access all areas.
-
Free Wi-Fi is available throughout the entire building.

Entrance level and main floor plan
Basement level floor plan

bottom of page









